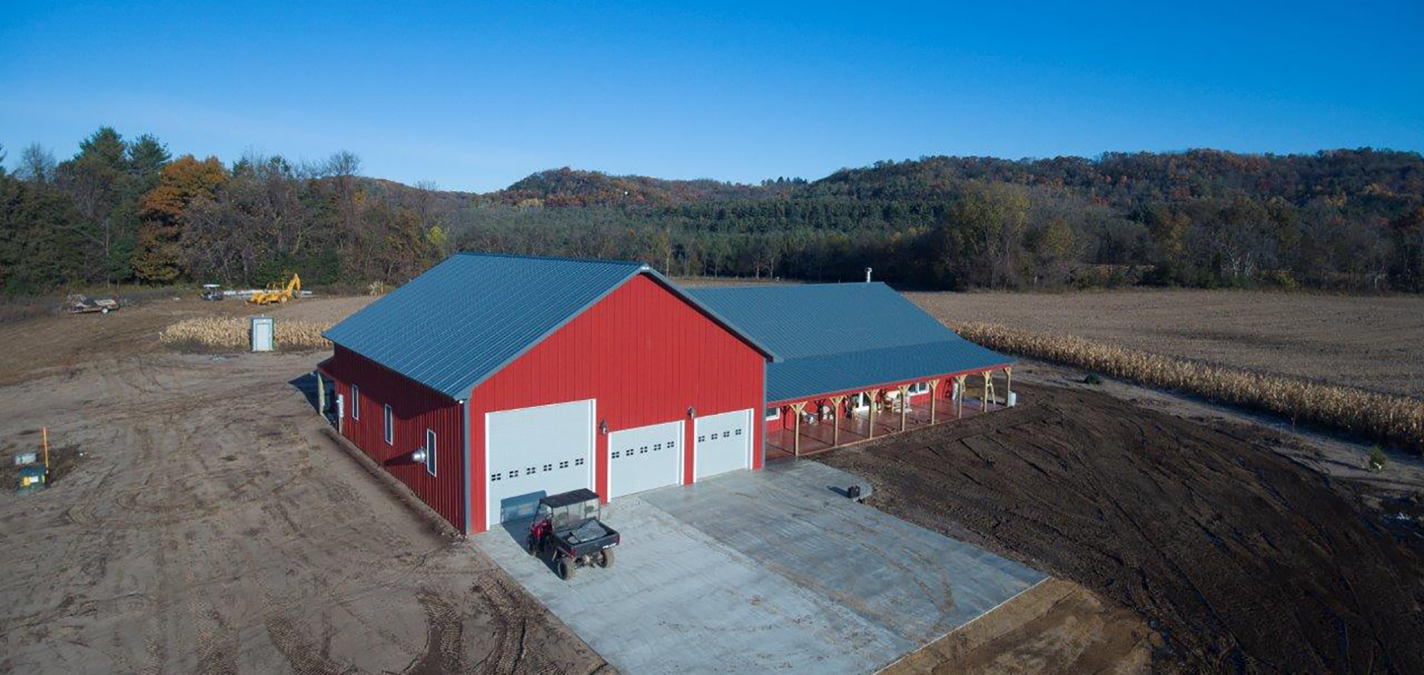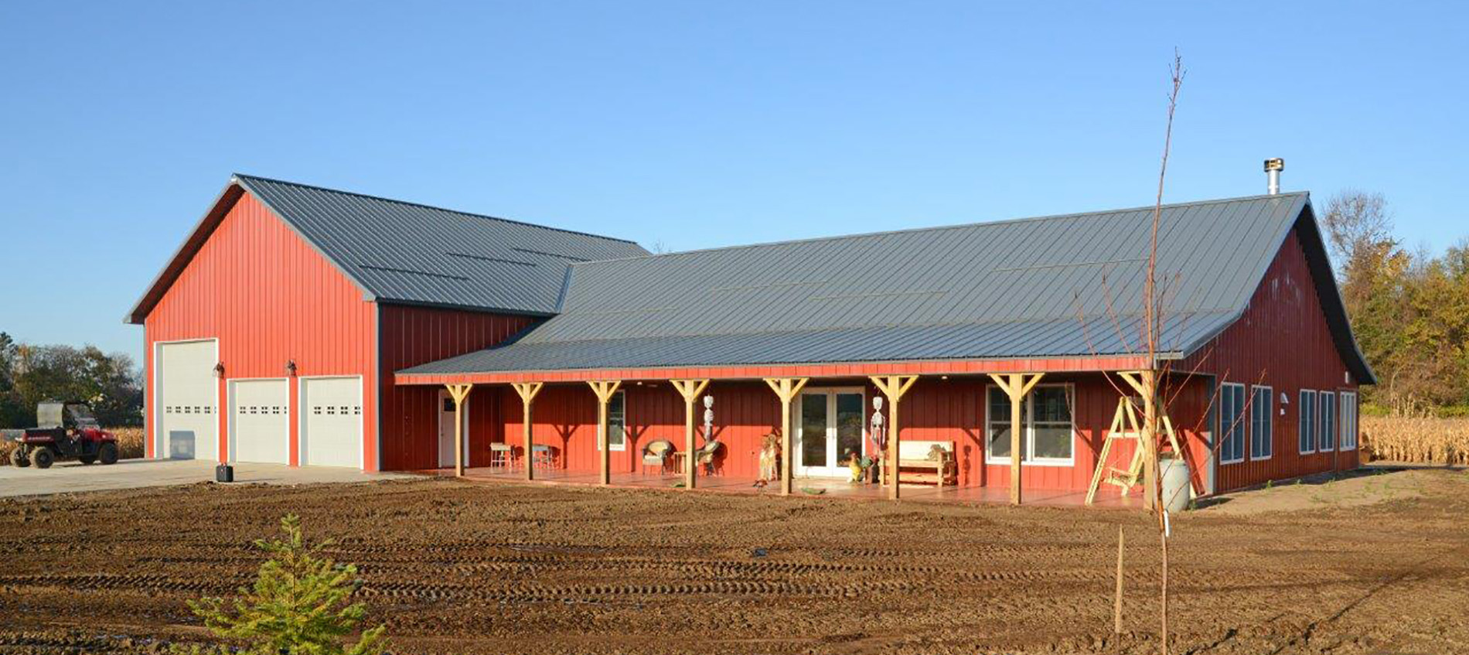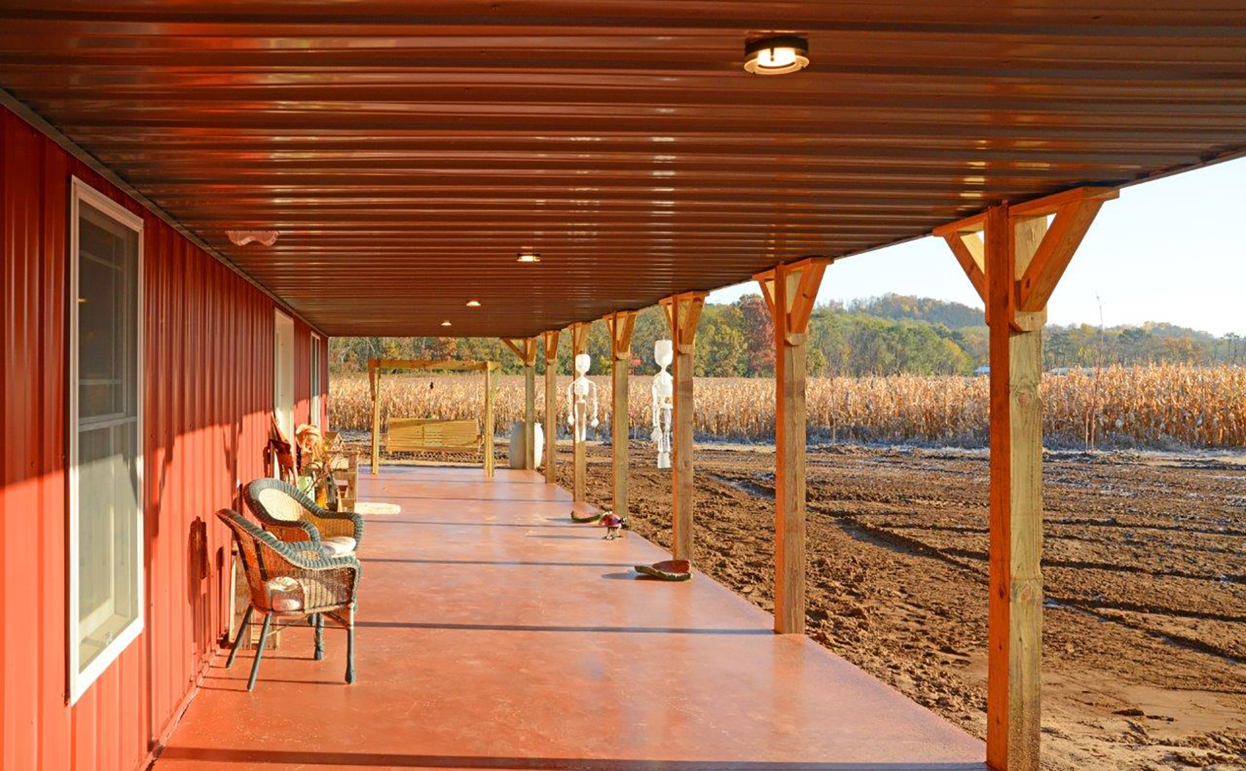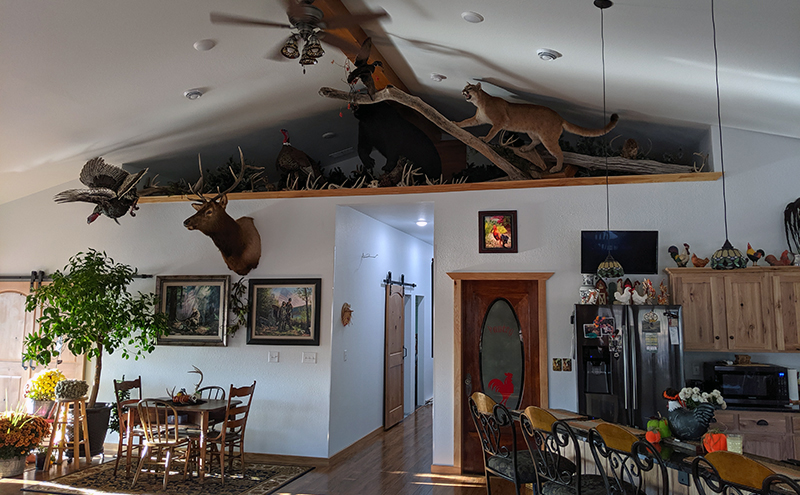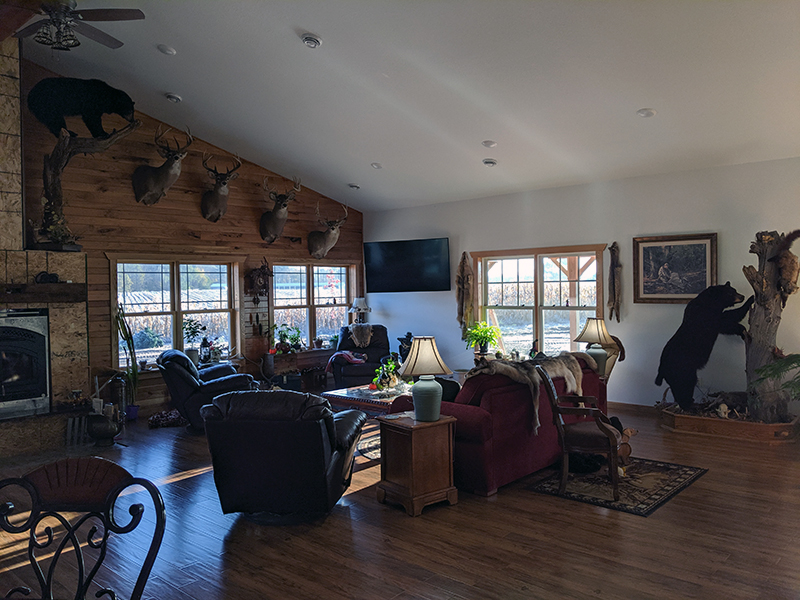
This shouse (Shop/House), has 2 wings. The house is 40' x 64' x 10', and the Garage/Shop is 40' x 54' x 14; w/Attic Trusses.
The house features a 12' front open porch and a 12' enclosed back porch that was created for breakfast as well as a sitting nook off of the main house and a storage area off of the shop. We also created a 10' x 10' vault room as a part of this build.
The shop area features a full bathroom with a custom sink base that is made out of the transmission from our client's retired race car.
One special feature is the embedded wrenches in the floor, a family keepsake, that provide a personal touch on this project.
DIMENSIONS: Shouse is 40' x 64' x 10', Garage/Shop is 40' x 54' x 14; w/Attic Trusses.
SPECIAL FEATURES: Custom touches everywhere and personal interior details
