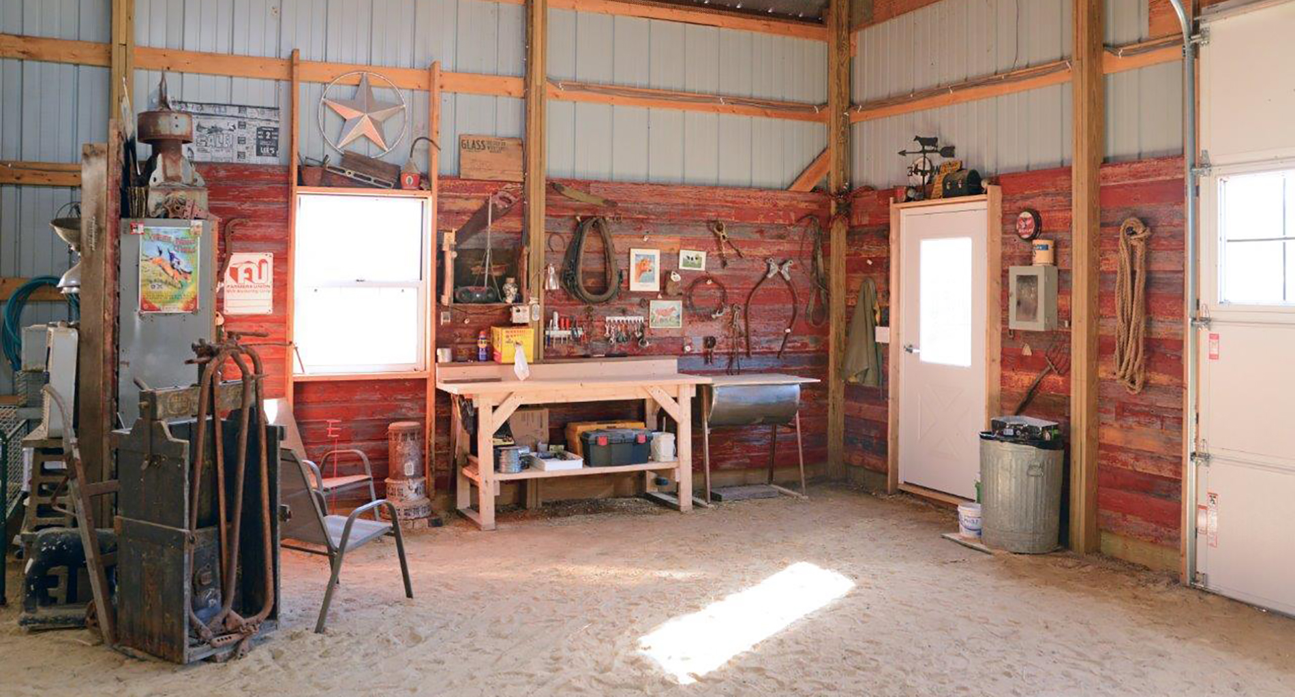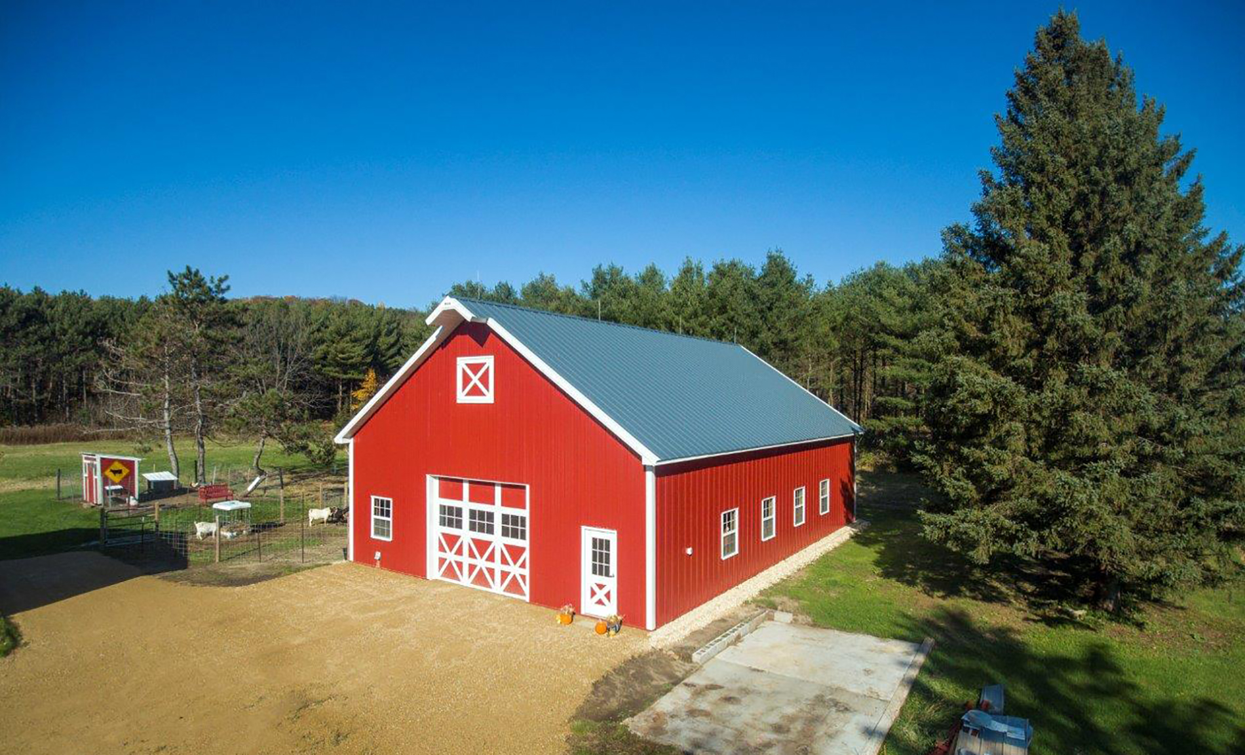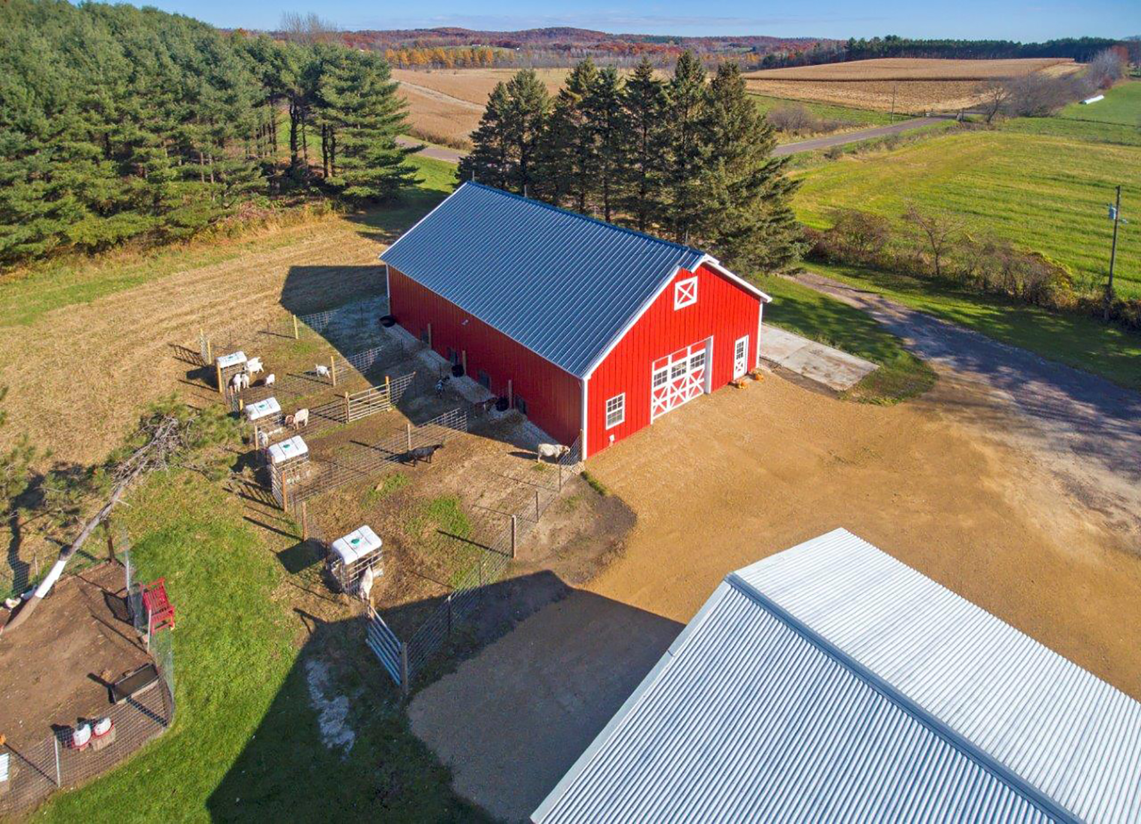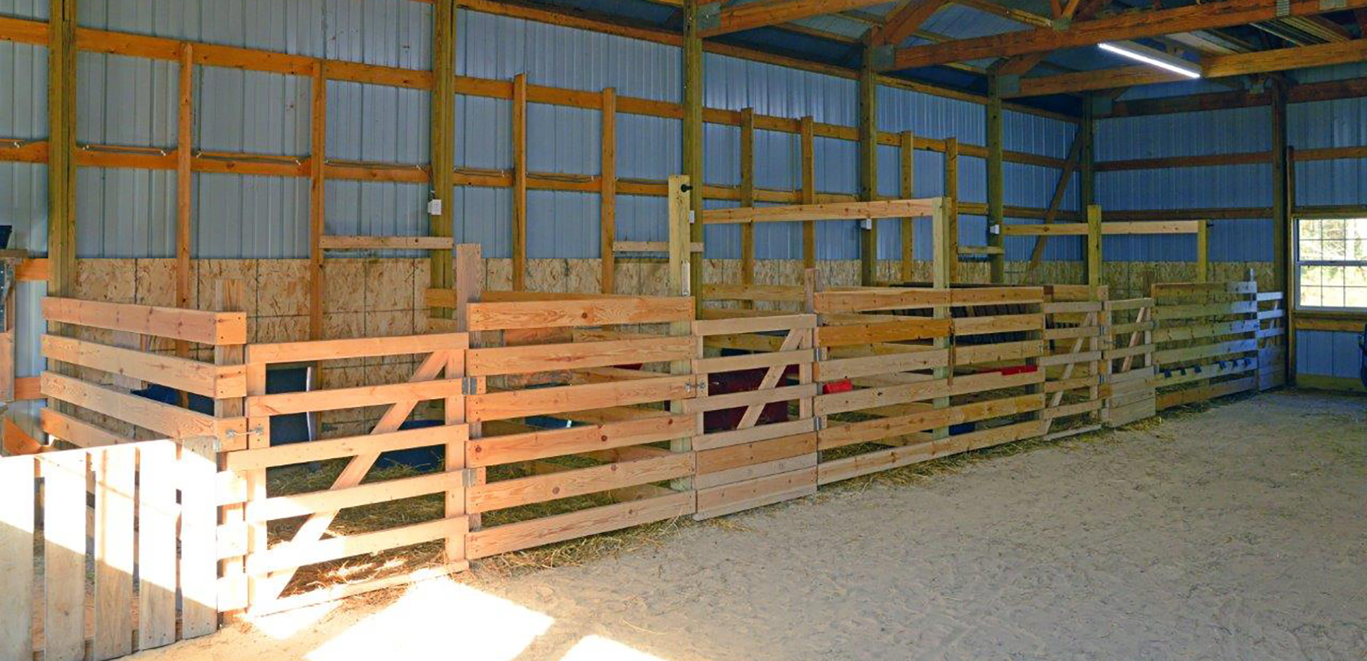
This goat barn was built in 2019. This 36' x 54' x 12' pole building features a turkey tail/widow's peak on the forward-facing eave. This custom detail extends the eave to cover the hay bale door with access to the hay loft.
This barn was built for raising goats on the property, and the customers installed their own stalls after the project was completed. The doors were also custom-painted to match the building exterior.
These customers were awesome to work with, they knew what they wanted in their dream, but needed StewBer Buildings to make it a reality.
DIMENSIONS: 36' x 54' x 12' building
SPECIAL FEATURES: Turkey Tail / Widows Peak Eave, Bale Door



