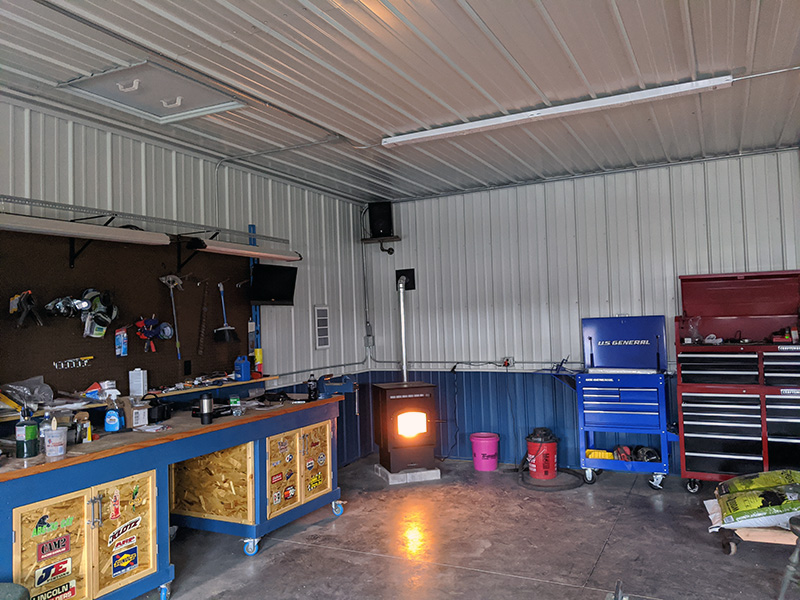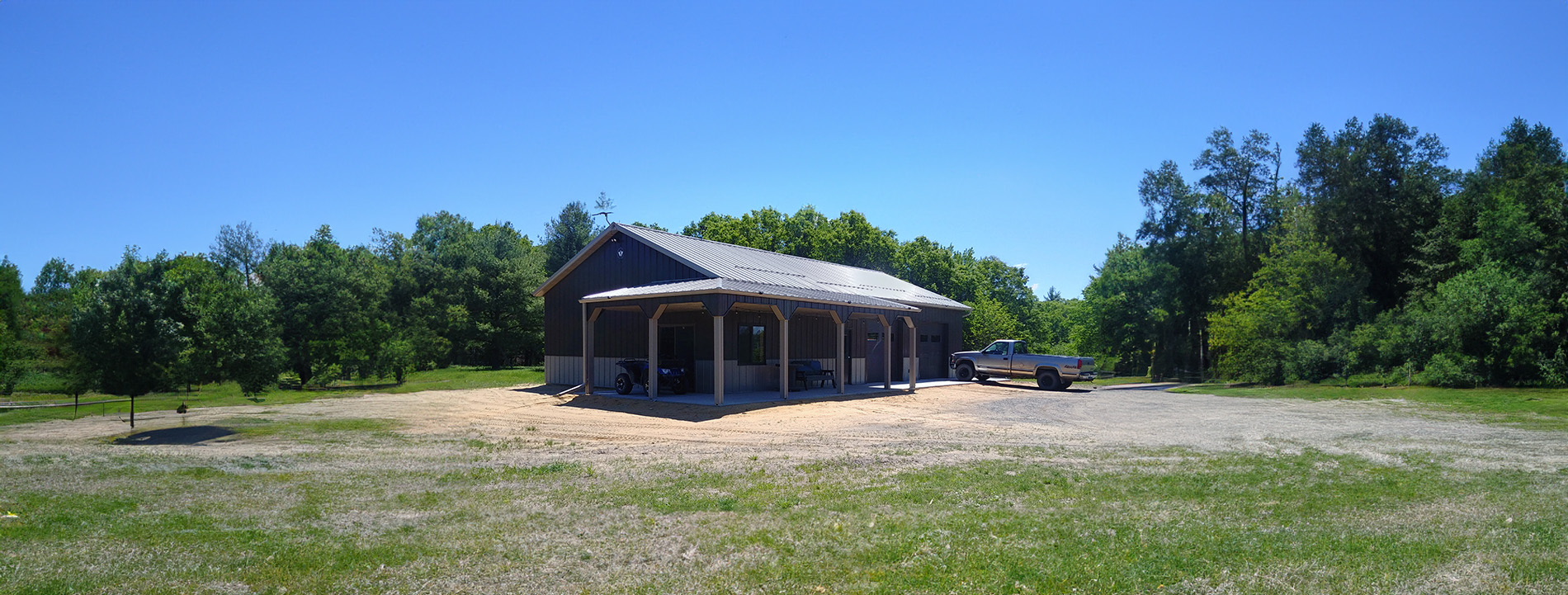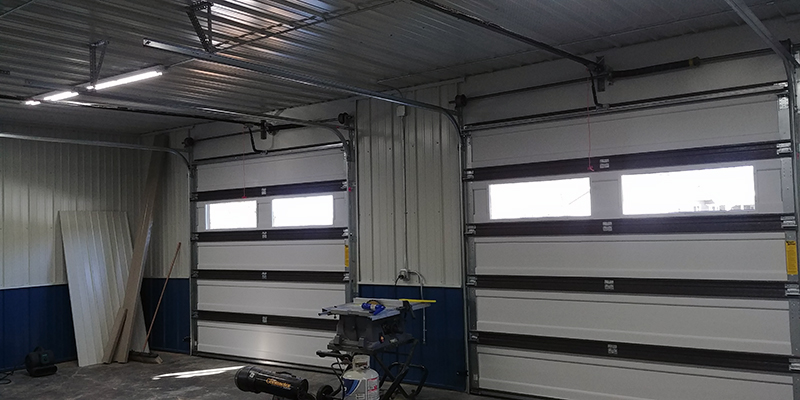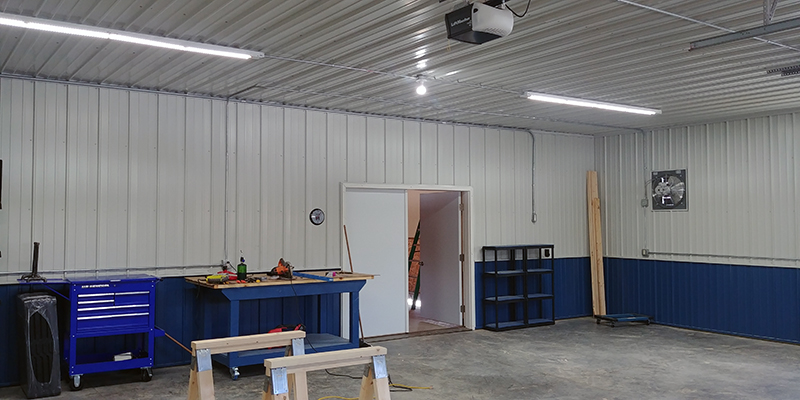
This building is a 30' x 54' x 10' pole barn workshop. The building is split into a 38' long shop for cranberry equipment and a 16' family room. The building has an 8' wrap around porch and 18" soffit overhangs on the rest of the building.
Part of this project was to attach the new structure to an old structure that was built back in 1983. Stewber added a new roof to the old building and resheeted the side steel that faces the road.
DIMENSIONS: 30' x 54' x 10'
SPECIAL FEATURES: Shop & Family Room



